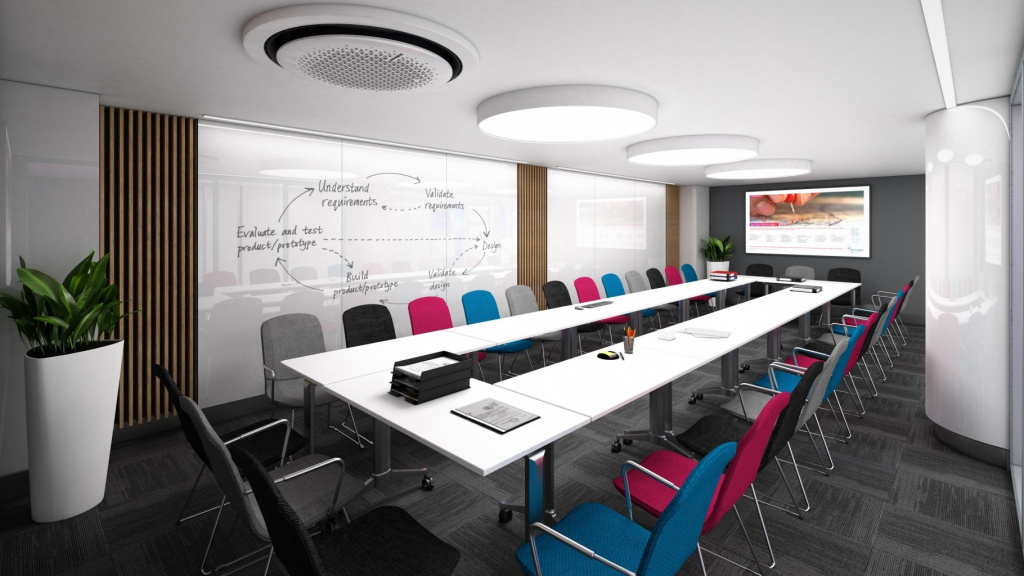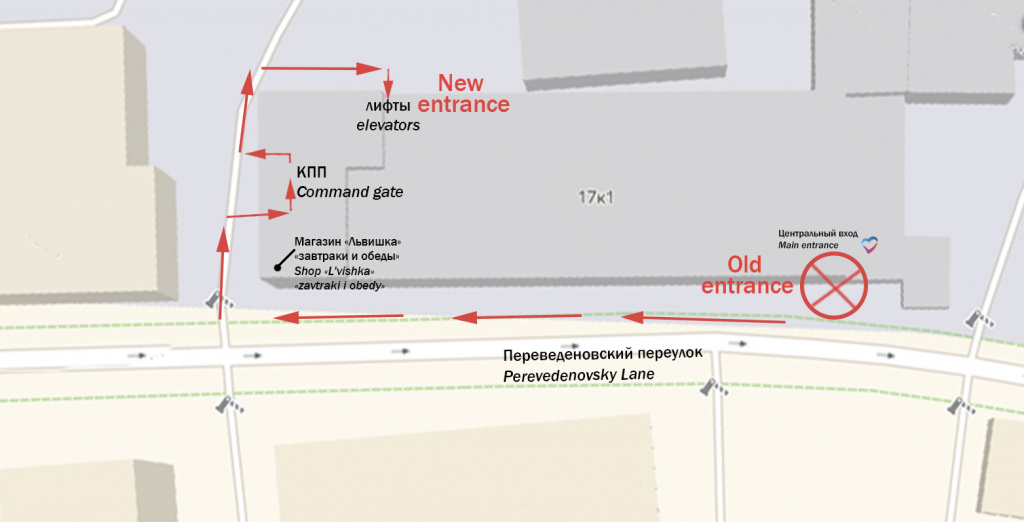

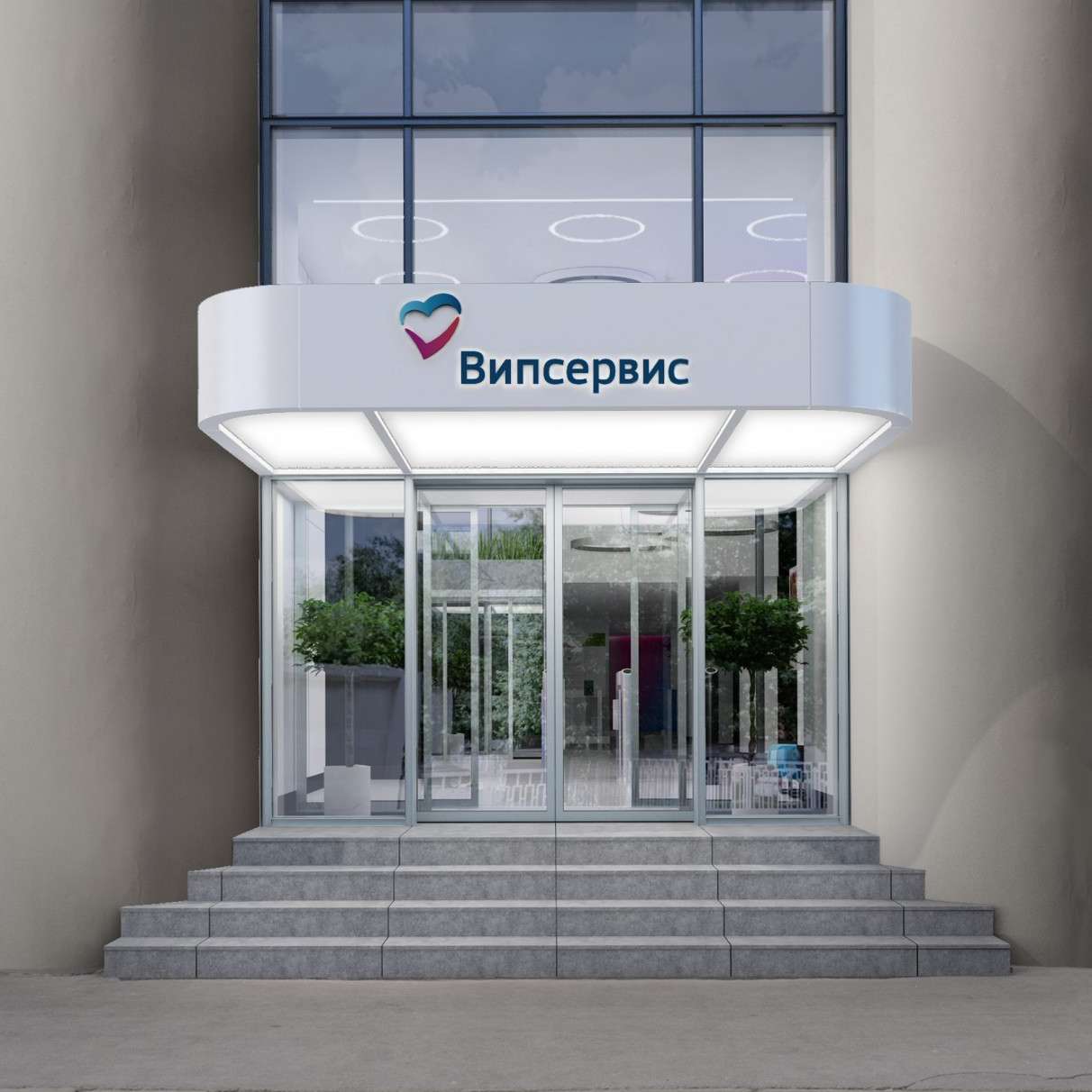
The look of Vipservice office keeps transforming. Now that we have opened the ultra-modern 5th floor, it's time for a new entrance and renovations on the first floor. They are planned to be revealed in August and promise to be equally well-finished and comfortable, for the best experience of every guest and employee of Vipservice.
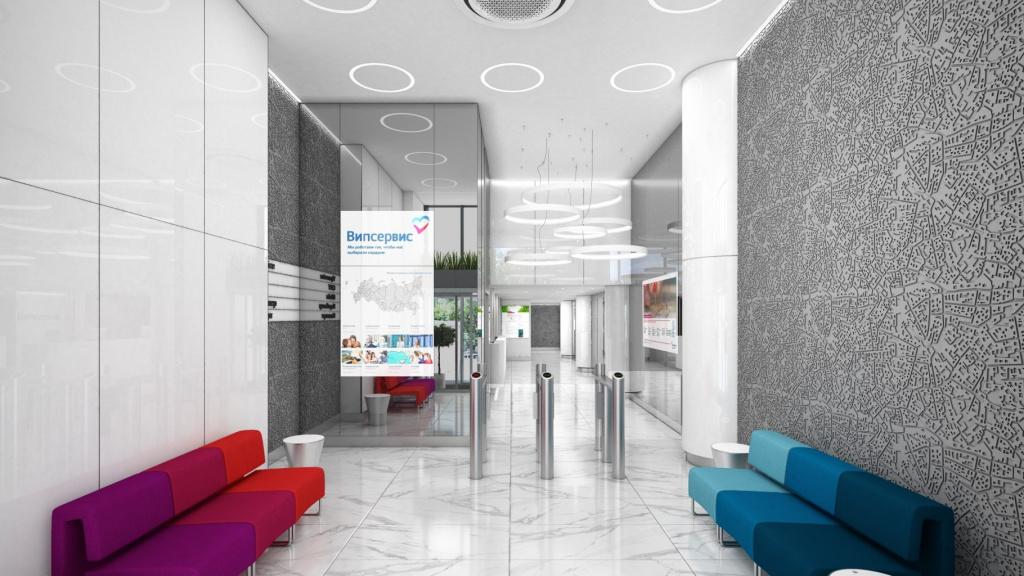
The design of the new entrance and the first floor has been assigned to the same professionals who worked on the 5th floor – architects from Serafimov Atelier (Bulgaria) and specialists from the European agency INTO Branding. This means the new space will have the same mix of eco and high-tech styles: plenty of air due to the use of wood, glass, reflective and glossy surfaces; dynamic lighting and ergonomic space plan.
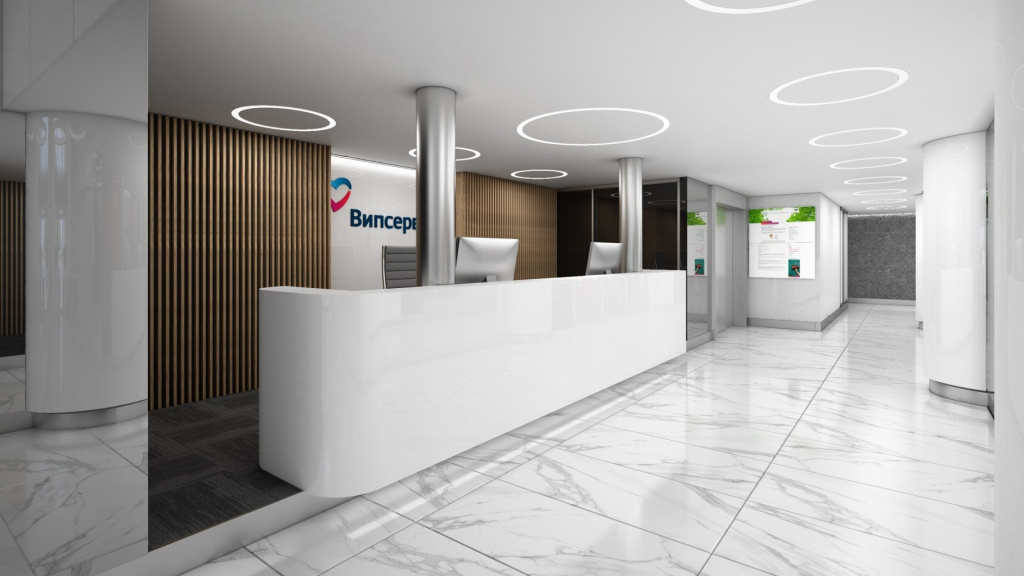
The entrance will feature clear glass sliding doors, and the waiting area will offer comfortable office sofas in the company's signature style. Past the waiting area, there will be a biometric access system which means the employees will be able to enter the office without the need for plastic passes. Elevators, Vipservice reception desk and a room for staff training, equipped with multifunctional furniture, will also be on the first floor.
